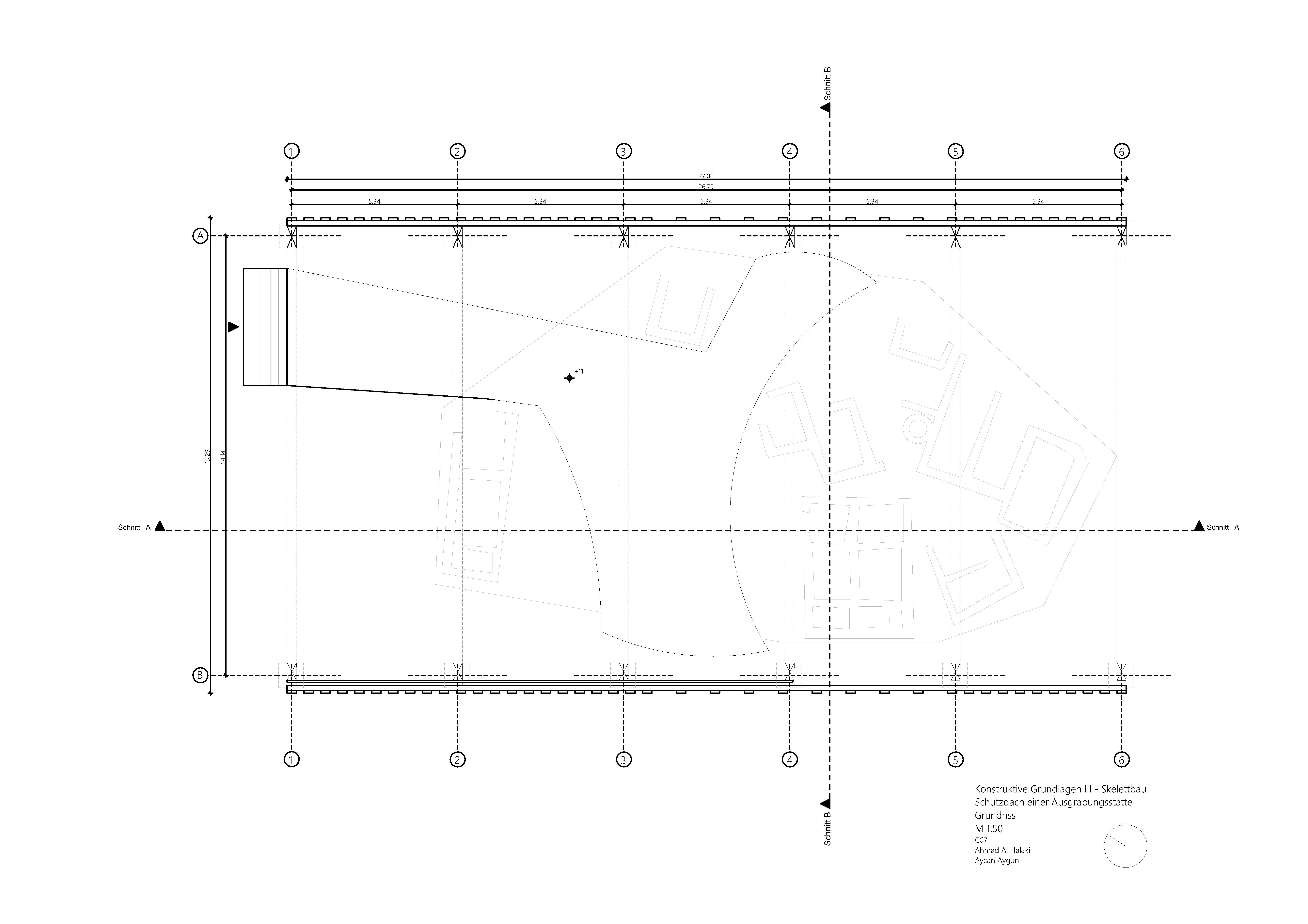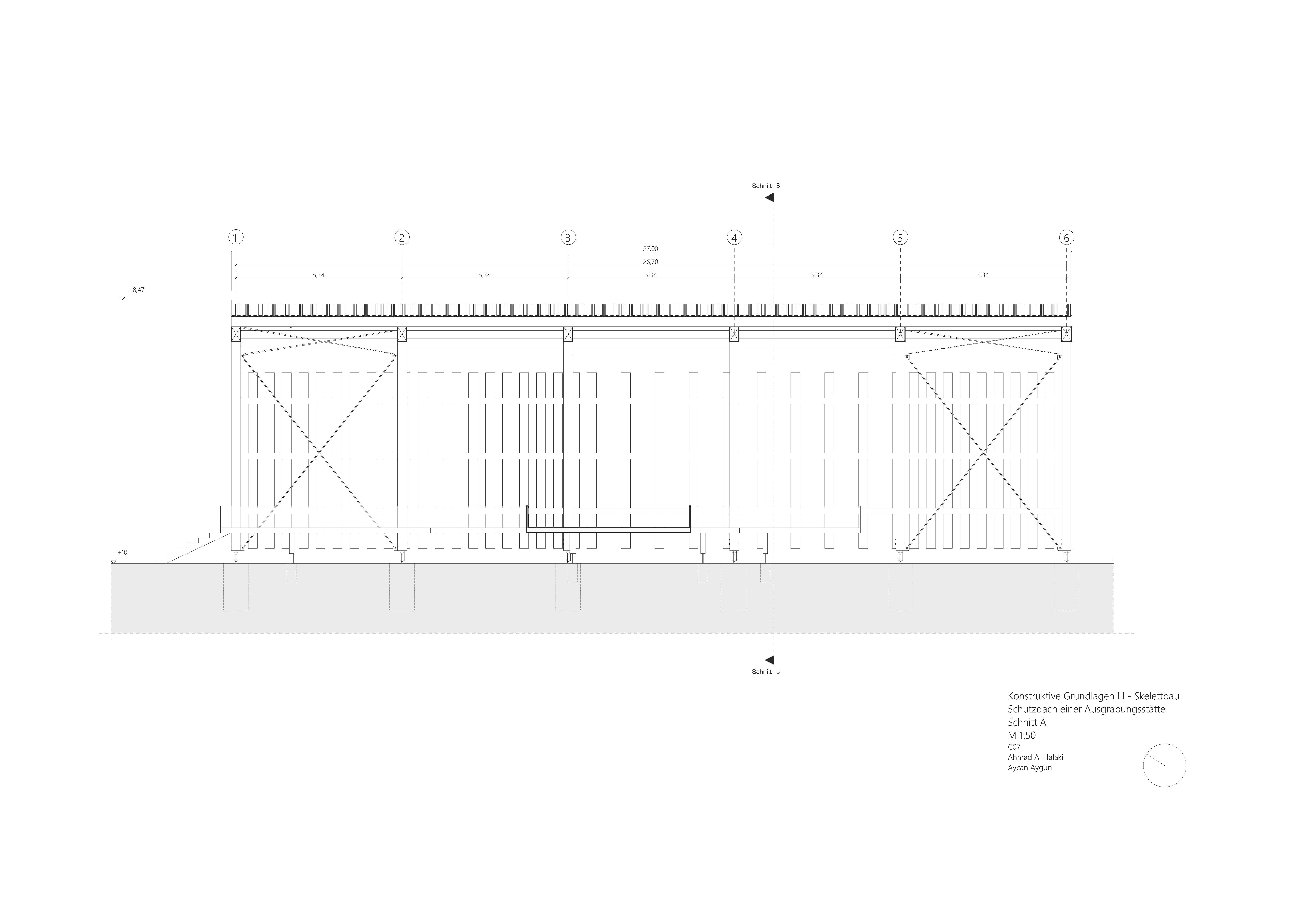Skelettbau Schutzdach einer Ausgrabungsstätte
Far far away, behind the word mountains, far from the countries.
Skelettbau Schutzdach einer Ausgrabungsstätte
Project Description
The architectural concept is implemented using a timber skeleton structure. The supporting system consists of three-hinged frames made of glued laminated timber beams with a gabled roof. The first variant features a gabled roof with a slope of 15°. The structural system comprises six (6) wooden three-hinged frames spanning 5.34 meters. In the roof plane, the secondary beams are placed as single-span beams on the main frames. The frames between axes (1–2) and (5–6) are braced on both sides with diagonal braces.
Project Date
May 9th, 2025
Role
Designer
Location
ibiza
Visit
Uni-kassel.de
.jpg)
.jpg)

